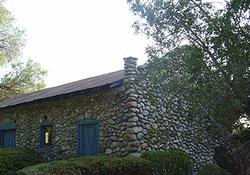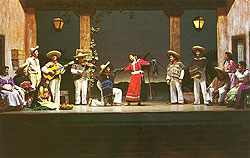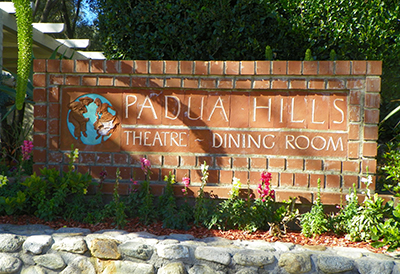NORTH CLAREMONT
Johnson House (1907)
1333 N. Mountain Avenue
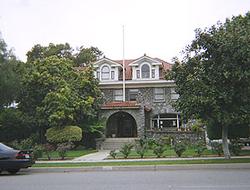
One of Claremont’s fine stone houses, this two-story house with red-tile hipped roof has cross-gable dormers, Palladian windows, and a Richardsonian arched porch entry. Designed in 1907 by architect Robert Orr; it was the home of retired surgeon, Dr. W. Johnson, who bought and planted 168 acres of citrus from Foothill to Baseline on both sides of Mountain Avenue. Johnson never practiced medicine in California, but he became an active member of the local citrus associations. He also made money from Klondike gold investments and sold water from his wells to other Claremonters.
The Webb Schools – Alf Museum (1922)
1175 W. Baseline Road
Webb School for boys was founded in 1922 by Thompson Webb, a native of Tennessee, and his California-born wife, Vivian Webb. Webb, who was trained in the traditions of the original Webb School in Bell Buckle, Tennessee, built an enviable reputation for Webb School. A new school for girls opened in 1981 and carries Vivian Webb¹s name. On the campus of the Webb Schools is the Raymond Alf Museum, dedicated to the study of paleontology. It includes the largest display of animal footprints in the United States, fossils, dinosaur eggs, and archaeological artifacts from around the world.
Baseline Road
This road was a major artery through the citrus-producing area of northern Claremont. Today the groves are gone but several reminders of those days still stand. These are the stone buildings that housed equipment, water pumps, and grove workers. Many of these structures were architect-designed and constructed in signature patterns by local masons.
4353 North Towne Avenue
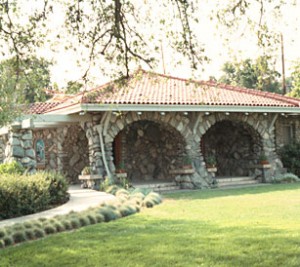
The Pitzer House, built in 1910 for Lee Pitzer, was designed by architect Robert Orr, who is best known for several beautiful churches he designed along Wilshire Blvd. in L.A. This marvelous stone bungalow has a red-tile hipped roof, two stone chimneys with tile chimney caps, and rocks ranging from massive boulders to moderate size. Built around an atrium or courtyard, the house has charming stained-glass windows depicting Dutch children. Many call this the finest bungalow in Claremont, and it is included in the National Register of Historic Places.
618 E. Baseline Road
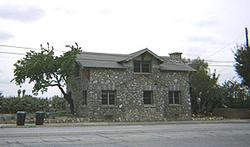
Pitzer Ranch (c. 1913)
Corner of Monte Vista Avenue and Baseline Road
This was the headquarters of the Lee Pitzer Ranch, whose main house was at the corner of Towne Avenue and Baseline Road (#40). These buildings formed the core of Pitzer’s working ranch. The Mission Revival Pump House, barn, and Ranch Foreman¹s House marked the eastern edge of the Pitzer property. The water pump here served several growers both north and south of Baseline Road.
920 Pomello Avenue
This Mission Revival stone structure is a water pump house built in 1913 of uncoursed fieldstone by one of the many small water companies that served this area. It now belongs to the Southern California Water Company, which has carefully restored it with original blue paint on the windows and doors, a new tin roof, and seismic strengthening of the rock walls.
A Replica – North Side of Pomello Avenue West of Padua Avenue
This structure is a modern GTE switching station built in the 1980s to fit the rural character of north Claremont. It is a copy of the Pitzer barn on Baseline Rd.
Designed by the Pasadena architects Marston and Maybury as a community playhouse, this Spanish Colonial Revival theatre and dining room was home for over 40 years to the Mexican Players, who were regionally famous and appeared in early Walt Disney movies. These young Mexican and Mexican American men and women performed plays in Spanish for a largely English-speaking audience. Mr. and Mrs. H. H. Garner; who owned and operated the theatre, set up a Padua Institute to encourage greater understanding of Mexican culture. The theatre closed in 1974. The complex is now owned by the City of Claremont and is a catering facility for parties and weddings. Other long-term uses are being considered.
Entrance on Mills Avenue, Past Mt. Baldy Road
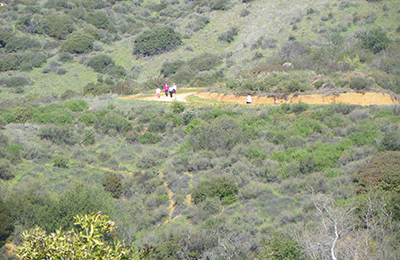
Claremont Wilderness Park located in the hills in the north area of Claremont is part of the foothills of the San Gabriel Mountains. The elevation varies between 1,800 feet above sea level, around the Mills Avenue entrance, to 3,000 feet at the peak of Potato Mountain. The park consists of a variety of native chaparral dotted with riparian woodlands, which include large clusters of California sycamores, coast live oaks, valley oaks, and white alders. The parkland was acquired by the City of Claremont in 1997. At the entrance please note the guidelines for use of the park.
We hope you've enjoyed your brief historic tour of the north area Claremont CA.


