2026: THE CLAREMONT COLLEGES Guided Walking Tour
RESERVATIONS REQUIRED: $20/person
Quarterly -- May be cancelled due to extreme weather or docent inavailablity
May 9 | Sep 12 | Nov 14
Self-Guided Tour
CLAREMONT VILLAGE
We sincerely hope you'll enjoy your tour - an historic overview of the area.
1 – The Claremont Depot (1927)
200 W. First Street
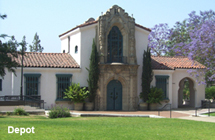
This stunning example of the Spanish Colonial Revival style with its thick stucco walls, wood grille windows, red tile roof, and Moorish arches is on the National Register of Historic Places. It stands along the railroad tracks where Claremont began in 1887 as a townsite on the Santa Fe Railroad route into California. The 1927 structure replaced the original 1887 wooden Victorian station. In 1967, the Santa Fe closed the Depot and it remained vacant until 1990, when the City of Claremont purchased the building and restored it to its 1920's splendor to serve as a transit center for Metrolink commuter trains and a regional bus system. Be sure to notice the frescoed ceiling. In 2016, the depot is home of Claremont Lewis Museum of Art.
Second stop, look behind you from the front of the Depot and find Harvard Avenue - Ahmad Shariff Art Gallery is on the left and Tutti Mangia is on the right. Walk by Tutti Mangia 1 block north to your next stop.
2 – U.S. Post Office (1936)
118 Harvard Avenue
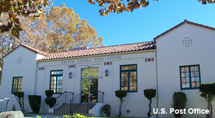
Another example of Spanish Colonial Revival style, the Post Office was a Works Progress
Administration project during the Great Depression of the 1930s. Its well-balanced facade and elevated placement help define this corner as part of the city’s civic center. Claremont artist Milford Zornes painted the mural in the lobby depicting Claremont scenes of the 1930's.
Next stop is located caddy-corner from where you're standing.
3 – Claremont City Hall (1925)
207 Harvard Avenue
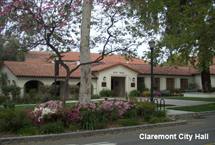
Begun in 1925 (with additions and remodeling in 1930, 1935, 1948, and 1998) as a fire and police station, this building is another example of the Spanish Colonial Revival style, which was very popular in that era. The current City Council chamber on Second Street occupies what used to be the 1925 fire station. Look at those tall arched openings and bumpers and picture the fire engines with the volunteer firemen speeding out!
Continue traveling north on Harvard Avenue past City Hall until you see a two-story brick building at the corner of Harvard and Bonita Avenues.
4 – Harvard Square (1937)
206 W. Bonita Avenue
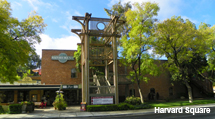
This brick building filled with eclectic group of shops, a salon and restaurant is one of the most successful adaptive reuses in the Village. The tall two-story brick structure once housed Claremont’s only movie theatre. At that time, shops were on the southwest corner: Imaginative use of the large theatre space finds shops and a salon on the then newly-created mezzanine and a restaurant with indoor and outdoor dining on the first-floor patio area.
If you look across the street to the east at a single-story brick building, you'll see your next stop. Cross Harvard Avenue and continue walking east on Bonita Avenue.
5 – Brick Bldg at Corner (1935)
248 / 250 N. Harvard Avenue
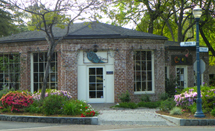
This unique brick building was built to house Claremont Book and Drug by Edwin and Mabel Getzman. The south part at 248 Harvard Avenue was the drug store. 250 Harvard Avenue was a book-stationery store used by Pomona College. Maison Garrison, a shoes and accessoties gift shop, is its current occupant.
Your next 3 stops are associated with The Claremont Colleges. Walk 1 block east on Bonita Avenue. Look to your left to view Seaver House (N/W corner of Bonita and College Avenues).
6 – Seaver House (1900)
305 N. College Avenue (at Bonita Ave.)
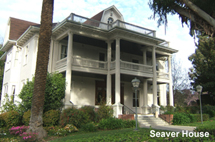
This was the home of the Carleton Seaver family, major donors to Pomona College. Since all six Seaver children attended Pomona College, Mr. Seaver¹s widow also willed the house to the college. It was moved to this site in 1979 in three parts from its original location at Garey and Holt Blvd. in Pomona, and was reassembled to serve as headquarters for the Alumni Relations Office. The house is a beautiful example of the Greek Revival style with its two-story classical columns. Notice the wooden owls in the third-story gables and tree, whose job it is to scare away destructive woodpeckers!
If you're standing in front of Seaver House (on College Ave.), walk 1 block south (that's to your left) to the corner of Second Street and College Avenue.
7 – Renwick House (c. 1900)
146 N. College Avenue - Originally 211 N. College Ave.
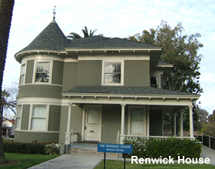
This large, two-story, late Victorian features a two-story turret and geometric multi-light windows. A large bay window on the south side is supported by brackets. The wraparound entry porch has classical columns. The house, which now accommodates Pomona Colleges Annual Giving Office, was built by Mrs. Helen Renwick, a widow from Iowa, who moved here to raise her only son and educate him from elementary school through Pomona College. She donated the money for construction of Rembrandt Hall, the art building at Pomona College, and the establishment of Pilgrim Place, a retirement community for Christian workers. She also donated the original land behind her house to be used as the site for a Claremont library, a second version of which stands there today.
Next stop, continue walking 1 block south on College Avenue to the N/W corner of First Street.
8 – Sumner House (1887)
105 N. College Avenue (at First Street)
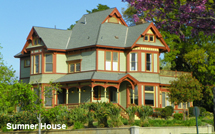
This is Claremont¹s only full-scale, classic Queen Anne Victorian house. Built in 1887, it is marked by three gables, bays, sun rooms, excellent wood ornamentation in fish scale and diamond shingle patterns, and horizontal and vertical clapboard siding. The home of one of the founders of Pomona College, Rev. Charles Burt Sumner; it was moved to this site a decade after the college decided to settle in Claremont. Beautifully restored by Pomona College, it now serves as a guest house for visitors to the campus, which begins just across the street. Yes, the colors are very close to the original.
Our brief look at college-oriented buildings is over. Turn right (go west) on First Street and continue 2 blocks to Yale Avenue. Cross the street, turn right on Yale Avenue, go past Espiau's Restaurante Y Cantina and you'll arrive at your next stop.
9 – Some Crust Bakery (1889)
119 Yale Avenue
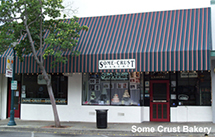
This building is on the site of Claremont’s first general store, Urbanus. There has been a bakery at this location for over 50 years. When you go in, look for the wooden shelves behind the bakery counter.
Continue north to the first intersection, turn right and cross the street (go east) on Second Street.
10 – Village Grille (c. 1920)
148 Yale Avenue (at Second Street)
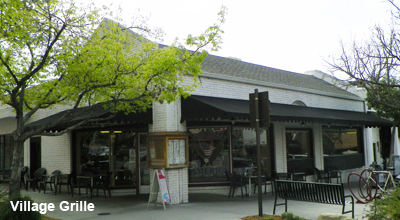
Built originally as a car dealership, the current ’50s-style diner once housed Ford automobiles. If you peek under the aluminum awning on the Yale Avenue window, you will see the arch that once defined the showroom!
Simply look behind you (north on Yale Avenue), cross the street and you'll arrive at your next stop.
11 – Verbal Building (1912)
202 Yale Avenue (at Second Street)
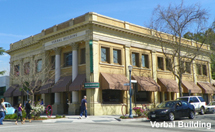
Verbal Building - This Classical Revival building is one of the finest commercial buildings in the Village. Built first to house the Claremont National Bank, it served as the Bank of America for many years. The first floor then became the Claremont Pharmacy and the second floor served as the Masonic Lodge. Recently refurbished following several damaging earthquakes, the building retains its impressive Classical Revival columns which encouraged early bank patrons to trust the integrity and stability of the bank.
To reach your next destination, cross the intersection at Second Street and turn right (north), go 1 block and you'll be there.
12 – (Formerly) Rhino Records (1938)
235 Yale Avenue (at Bonita Ave.)
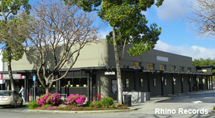
Known to most old-timers as Bentley’s Market, this site was run until the 1980s by three generations of the Bentley family. Notice the rounded corner and the simple band of concrete encircling the entire building. These are all hallmarks of the Streamline Moderne architectural style of the 1930s.
Next, go past Rhino Records and turn left (west) at Bonita Avenue, travel 1 block ahead and you're there.
13 – Jacobson Building (1929)
S/E Corner of Indian Hill Blvd. and Bonita Avenue
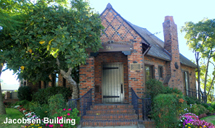
Dr. Arthur L. Jacobson had this English Tudor Revival style office built for his dental practice. It has become a corner anchor for the Village, and is unusual in Claremont because of its use of “clinker” brick and steeply pitched roof lines.
Your final Village business site is about 4 blocks away. Go left (south) at Indian Hill Blvd. 2 blocks to First Street. At the intersection, go right (west) on First Street for 2 blocks. Cross (go left -south) at the intersection of Oberlin Avenue, then, right (west) in front of the Public Parking structure and you'll see The Packing House ahead.
14 – The Packing House (1916-1945)
520 W. First Street (2 blocks west of Indian Hill Blvd.)
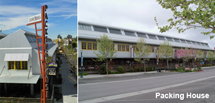
Packing House - This imposing building is the only one that remains of four packing houses that once lined the Santa Fe tracks in Claremont. It was here that the citrus fruit, which was the economic lifeline of this community, was washed, graded, stored, and shipped all over the United States and Europe, and eventually Japan. This particular concrete, block, and wooden structure was the lemon packing house for the College Heights Orange and Lemon Association. Claremont growers were among the first to organize a cooperative method for marketing their fruit. Their system, which was adopted statewide, became known throughout the world as “Sunkist.” Packing House was renovated and re-opened to include live-work lofts, restaurants, retail shops, galleries and classes.
Also located in the Claremont Village:
North on Indian Hill Blvd., east on Harrison Avenue 2 blocks to Harvard Avenue - N/W corner.
15 – Claremont United Church of Christ Congregational (1891)
233 Harrison Avenue (at Harvard Ave.)
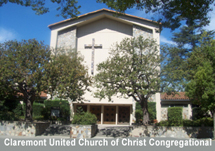
Once called the community church, this was the only Protestant church in town from 1891 to 1949. It was the center of much of the academic, social, and philanthropic activity of the early town. The original church building was demolished in the 1960s. The Guildhall, facing Harrison Avenue, was built in 1928 and is the oldest remaining structure on the property. This church defines the northern end of the Village.
Return to Indian Hill Blvd., continue west on Harrison Avenue 2 blocks to Avery Avenue. Turn right on Avery Ave.
16 – Pilgrim Place (1924)
660 Avery Road (at Sixth St.)
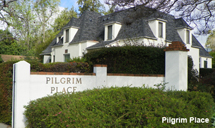
Begun in 1914 as the Claremont Missionary Home, this retirement home for Christian workers moved to its current location in 1924. Over 150 homes on winding streets – with names like Mayflower and Bradford – give this complex the look of a small village of the 1920s.
We hope you've enjoyed your tour and invite you to return to the Claremont Village in the near future.
|
Self-Guided Tour
CLAREMONT VILLAGE
We sincerely hope you'll enjoy your tour - an historic overview of the area.
1 – The Claremont Depot (1927)
200 W. First Street

This stunning example of the Spanish Colonial Revival style with its thick stucco walls, wood grille windows, red tile roof, and Moorish arches is on the National Register of Historic Places. It stands along the railroad tracks where Claremont began in 1887 as a townsite on the Santa Fe Railroad route into California. The 1927 structure replaced the original 1887 wooden Victorian station. In 1967, the Santa Fe closed the Depot and it remained vacant until 1990, when the City of Claremont purchased the building and restored it to its 1920's splendor to serve as a transit center for Metrolink commuter trains and a regional bus system. Be sure to notice the frescoed ceiling. In 2016, the depot is home of Claremont Lewis Museum of Art.
Second stop, look behind you from the front of the Depot and find Harvard Avenue - Ahmad Shariff Art Gallery is on the left and Tutti Mangia is on the right. Walk by Tutti Mangia 1 block north to your next stop.
2 – U.S. Post Office (1936)
118 Harvard Avenue

Another example of Spanish Colonial Revival style, the Post Office was a Works Progress
Administration project during the Great Depression of the 1930s. Its well-balanced facade and elevated placement help define this corner as part of the city’s civic center. Claremont artist Milford Zornes painted the mural in the lobby depicting Claremont scenes of the 1930's.
Next stop is located caddy-corner from where you're standing.
3 – Claremont City Hall (1925)
207 Harvard Avenue

Begun in 1925 (with additions and remodeling in 1930, 1935, 1948, and 1998) as a fire and police station, this building is another example of the Spanish Colonial Revival style, which was very popular in that era. The current City Council chamber on Second Street occupies what used to be the 1925 fire station. Look at those tall arched openings and bumpers and picture the fire engines with the volunteer firemen speeding out!
Continue traveling north on Harvard Avenue past City Hall until you see a two-story brick building at the corner of Harvard and Bonita Avenues.
4 – Harvard Square (1937)
206 W. Bonita Avenue

This brick building filled with eclectic group of shops, a salon and restaurant is one of the most successful adaptive reuses in the Village. The tall two-story brick structure once housed Claremont’s only movie theatre. At that time, shops were on the southwest corner: Imaginative use of the large theatre space finds shops and a salon on the then newly-created mezzanine and a restaurant with indoor and outdoor dining on the first-floor patio area.
If you look across the street to the east at a single-story brick building, you'll see your next stop. Cross Harvard Avenue and continue walking east on Bonita Avenue.
5 – Brick Bldg at Corner (1935)
248 / 250 N. Harvard Avenue

This unique brick building was built to house Claremont Book and Drug by Edwin and Mabel Getzman. The south part at 248 Harvard Avenue was the drug store. 250 Harvard Avenue was a book-stationery store used by Pomona College. Rio de Ojas, a unique gift shop, is its current occupant.
Your next 3 stops are associated with The Claremont Colleges. Walk 1 block east on Bonita Avenue. Look to your left to view Seaver House (N/W corner of Bonita and College Avenues).
6 – Seaver House (1900)
305 N. College Avenue (at Bonita Ave.)

This was the home of the Carleton Seaver family, major donors to Pomona College. Since all six Seaver children attended Pomona College, Mr. Seaver¹s widow also willed the house to the college. It was moved to this site in 1979 in three parts from its original location at Garey and Holt Blvd. in Pomona, and was reassembled to serve as headquarters for the Alumni Relations Office. The house is a beautiful example of the Greek Revival style with its two-story classical columns. Notice the wooden owls in the third-story gables and tree, whose job it is to scare away destructive woodpeckers!
If you're standing in front of Seaver House (on College Ave.), walk 1 block south (that's to your left) to the corner of Second Street and College Avenue.
7 – Renwick House (c. 1900)
146 N. College Avenue - Originally 211 N. College Ave.

This large, two-story, late Victorian features a two-story turret and geometric multi-light windows. A large bay window on the south side is supported by brackets. The wraparound entry porch has classical columns. The house, which now accommodates Pomona Colleges Annual Giving Office, was built by Mrs. Helen Renwick, a widow from Iowa, who moved here to raise her only son and educate him from elementary school through Pomona College. She donated the money for construction of Rembrandt Hall, the art building at Pomona College, and the establishment of Pilgrim Place, a retirement community for Christian workers. She also donated the original land behind her house to be used as the site for a Claremont library, a second version of which stands there today.
Next stop, continue walking 1 block south on College Avenue to the N/W corner of First Street.
8 – Sumner House (1887)
105 N. College Avenue (at First Street)

This is Claremont¹s only full-scale, classic Queen Anne Victorian house. Built in 1887, it is marked by three gables, bays, sun rooms, excellent wood ornamentation in fish scale and diamond shingle patterns, and horizontal and vertical clapboard siding. The home of one of the founders of Pomona College, Rev. Charles Burt Sumner; it was moved to this site a decade after the college decided to settle in Claremont. Beautifully restored by Pomona College, it now serves as a guest house for visitors to the campus, which begins just across the street. Yes, the colors are very close to the original.
Our brief look at college-oriented buildings is over. Turn right (go west) on First Street and continue 2 blocks to Yale Avenue. Cross the street, turn right on Yale Avenue, go past Espiau's Restaurante Y Cantina and you'll arrive at your next stop.
9 – Some Crust Bakery (1889)
119 Yale Avenue

This building is on the site of Claremont’s first general store, Urbanus. There has been a bakery at this location for over 50 years. When you go in, look for the wooden shelves behind the bakery counter.
Continue north to the first intersection, turn right and cross the street (go east) on Second Street.
10 – Village Grille (c. 1920)
148 Yale Avenue (at Second Street)

Built originally as a car dealership, the current ’50s-style diner once housed Ford automobiles. If you peek under the aluminum awning on the Yale Avenue window, you will see the arch that once defined the showroom!
Simply look behind you (north on Yale Avenue), cross the street and you'll arrive at your next stop.
11 – Verbal Building (1912)
202 Yale Avenue (at Second Street)

Verbal Building - This Classical Revival building is one of the finest commercial buildings in the Village. Built first to house the Claremont National Bank, it served as the Bank of America for many years. The first floor then became the Claremont Pharmacy and the second floor served as the Masonic Lodge. Recently refurbished following several damaging earthquakes, the building retains its impressive Classical Revival columns which encouraged early bank patrons to trust the integrity and stability of the bank.
To reach your next destination, cross the intersection at Second Street and turn right (north), go 1 block and you'll be there.
12 – (Formerly) Rhino Records (1938)
235 Yale Avenue (at Bonita Ave.)

Known to most old-timers as Bentley’s Market, this site was run until the 1980s by three generations of the Bentley family. Notice the rounded corner and the simple band of concrete encircling the entire building. These are all hallmarks of the Streamline Moderne architectural style of the 1930s.
Next, go past Rhino Records and turn left (west) at Bonita Avenue, travel 1 block ahead and you're there.
13 – Jacobson Building (1929)
S/E Corner of Indian Hill Blvd. and Bonita Avenue

Dr. Arthur L. Jacobson had this English Tudor Revival style office built for his dental practice. It has become a corner anchor for the Village, and is unusual in Claremont because of its use of “clinker” brick and steeply pitched roof lines.
Your final Village business site is about 4 blocks away. Go left (south) at Indian Hill Blvd. 2 blocks to First Street. At the intersection, go right (west) on First Street for 2 blocks. Cross (go left -south) at the intersection of Oberlin Avenue, then, right (west) in front of the Public Parking structure and you'll see The Packing House ahead.
14 – The Packing House (1916-1945)
520 W. First Street (2 blocks west of Indian Hill Blvd.)

Packing House - This imposing building is the only one that remains of four packing houses that once lined the Santa Fe tracks in Claremont. It was here that the citrus fruit, which was the economic lifeline of this community, was washed, graded, stored, and shipped all over the United States and Europe, and eventually Japan. This particular concrete, block, and wooden structure was the lemon packing house for the College Heights Orange and Lemon Association. Claremont growers were among the first to organize a cooperative method for marketing their fruit. Their system, which was adopted statewide, became known throughout the world as “Sunkist.” Packing House was renovated and re-opened to include live-work lofts, restaurants, retail shops, galleries and classes.
Also located in the Claremont Village:
North on Indian Hill Blvd., east on Harrison Avenue 2 blocks to Harvard Avenue - N/W corner.
15 – Claremont United Church of Christ Congregational (1891)
233 Harrison Avenue (at Harvard Ave.)

Once called the community church, this was the only Protestant church in town from 1891 to 1949. It was the center of much of the academic, social, and philanthropic activity of the early town. The original church building was demolished in the 1960s. The Guildhall, facing Harrison Avenue, was built in 1928 and is the oldest remaining structure on the property. This church defines the northern end of the Village.
Return to Indian Hill Blvd., continue west on Harrison Avenue 2 blocks to Avery Avenue. Turn right on Avery Ave.
16 – Pilgrim Place (1924)
660 Avery Road (at Sixth St.)

Begun in 1914 as the Claremont Missionary Home, this retirement home for Christian workers moved to its current location in 1924. Over 150 homes on winding streets – with names like Mayflower and Bradford – give this complex the look of a small village of the 1920s.
We hope you've enjoyed your tour and invite you to return to the Claremont Village in the near future.
|
|




